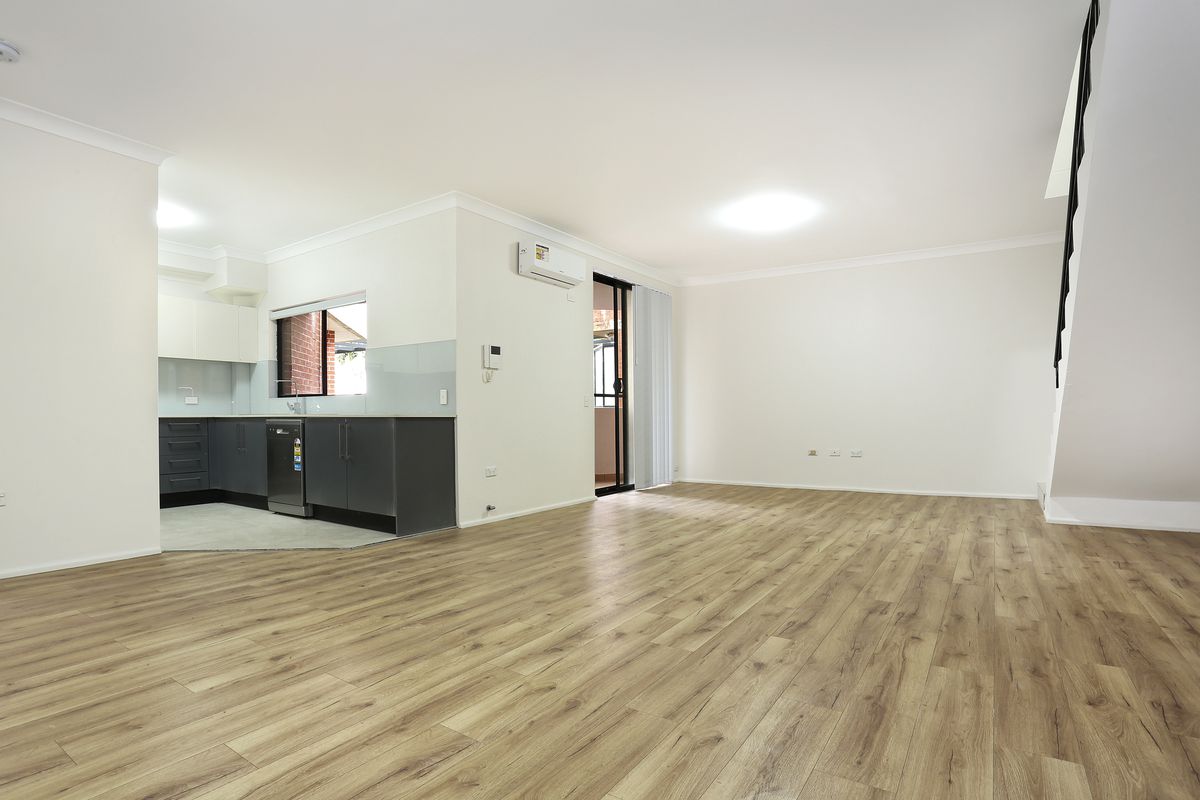- Bedrooms 2
- Bathrooms 1
- Car Spaces 1
- Land Size 376 Square metres
Description
AQ Properties proudly presents this double brick, large 376 sqm 2 Bedroom, 1.5 Bathroom split-level property in the heart of Regents Park. Located at 18 / 2-8 Kitchener Avenue, Regents Park within a moment's stroll to the local shops, train station, public transport, local restaurants and all other amenities.
Featuring a 200 sqm fully tiled private rooftop terrace, tilled flooring on the upper floor with huge bedrooms, and timber floorboards on the lower floor.
Inspectors will be amazed at this rare gem and can expect to find:
- 2 spacious fully tiled bedrooms with built-in wardrobes.
- Each bedroom comes with a split system air-conditioning unit.
- One bedroom 23 sqm and the second bedroom 25 sqm approx.
- Spacious open plan dining and living area with timber floorboards, and a split system air conditioning
- Spacious kitchen with stone benchtops, stainless steel appliances and gas cooking.
- Huge 200 sqm private rooftop terrace
- A second smaller balcony
- Car space in the basement with security access
- Strata rates are $650 per quarter Approx
- Council Rates are $375 per quarter Approx
- Water Rates are $179.79 Per quarter Approx
- Current Rental return: $650 per week.
Do not miss this opportunity, to enquire/inspect by calling Michael on 0404 288 851 now.
DISCLAIMER: The information contained within this advertisement is for illustrative/marketing purposes only. AQ Properties has taken reasonable measures to ensure the accuracy of the information presented. It does not form part of the purchase. Prospective buyers need to make and rely upon their own independent enquiries.
Show MoreHeating & Cooling
- Air Conditioning
- Split-System Air Conditioning
Outdoor Features
- Balcony
- Courtyard
- Fully Fenced
Indoor Features
- Built-in Wardrobes
- Dishwasher
- Intercom















